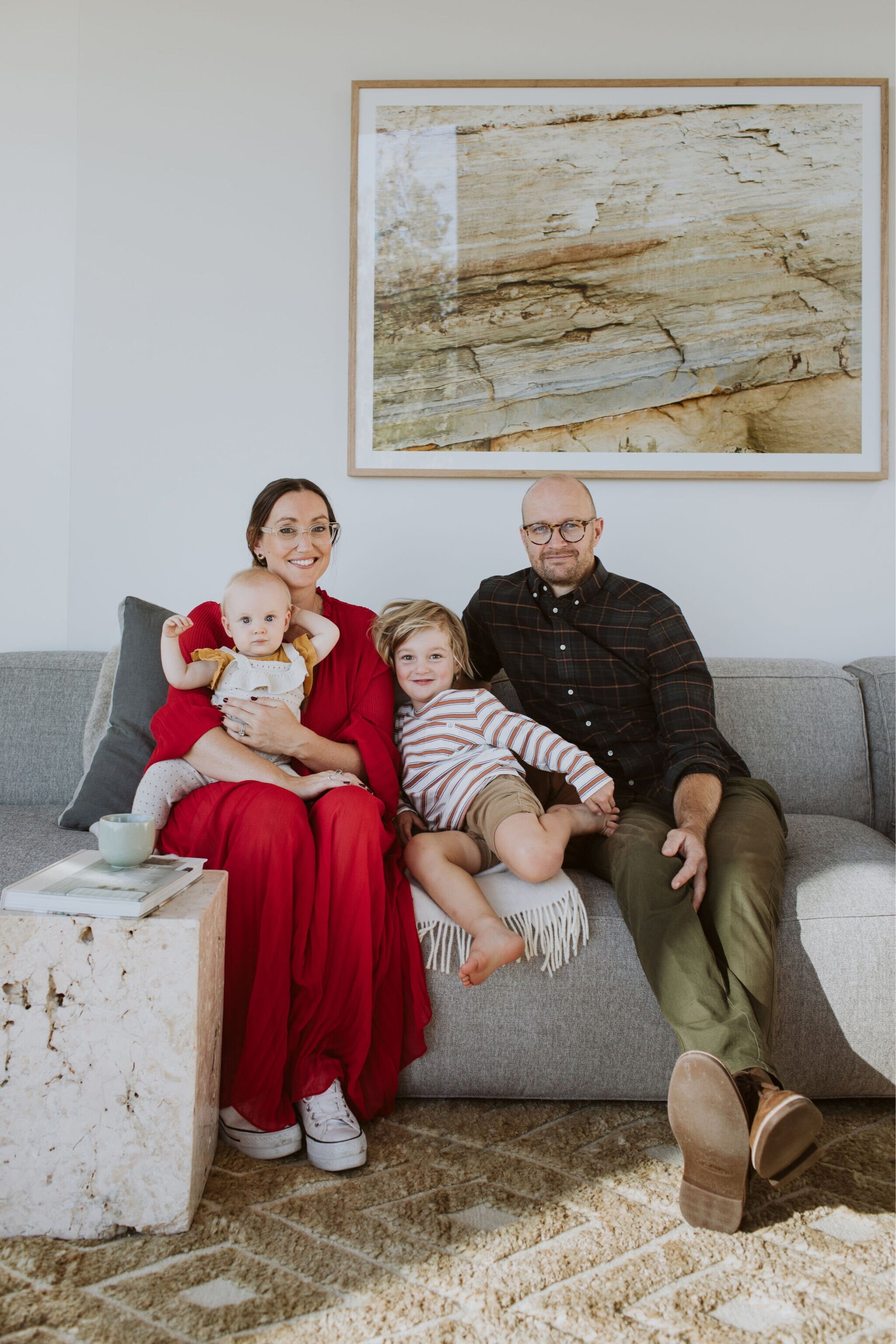MEET ALEX & CORBAN
Here we are. The full fam bam. Alex, Corban and our two kids Goldie and Austen. Sitting in our Living Room with a photo Alex took of the Island Bay Beach cliff face, which happens to be the same photo she used to inspire the colour and material use in the home.
FOLLOW US
Come on over to our Instagram account to get weekly updates and stories on how we are going.
Well hello there, it's nice to have you.
Welcome to our neighbourhood, Island Bay, Beach Haven, Auckland.
If you don't know us already, we are Alex and Corban from A&C Homestore, and formally known as winners on The Block NZ which was a few years back now. We have taken on a new building project that we think you might be a bit interested in.
Unlike the reality TV show that has producers on the construction site wanting to make the worst ever living situation and a dramatic environment to build a house, we have just been plain old building a house, and we thought you might be interested in seeing our journey along the way.
So if you are interested in seeing some fresh designs, a little bit of unconventional building and engineering and the realistic journey of a house build in NZ, then come on and follow our journey as we go.
We know how hard the build process is on your bank account, family, and mental state as you are faced with millions of decisions and constantly questioning yourself whether you are doing the right thing (and this doesn't even consider the headache of dealing with the council).
We want to share with you our journey of building our home. We've got a ripper design and are using some pretty unique methods of building and use of materials, and hopefully on this journey we can help you learn while we learn too. We have loads of great stories to share with you on the design process, how we make a plan of attack, dealing with the council and how we deal with disappointment when things don't go our way.
It's going to be a great ole' ride.
THE PROJECT
WHERE
Our land is located on Island Bay Road in Beach Haven, Auckland.
With our plans to start a family, our location was chosen and set purely on where family and friends were based, as well as the North Shore being Alex’s ‘home’ growing up, it absolutely felt right to base ourselves here.
A tricky and steep site that at sometimes has felt near impossible to build on. After three and a half years of resource and building consent issues, we finally have the documents and are underway with our build.
THE house OBJECTIVE
The plan was to design a small-medium sized minimalist house that utilises an otherwise unusable site.
Before designing the house, we sat down to make a list of priorities and what we want to get out of the house, with that list establishing these key objectives:
We want the house to have zero energy with the ability to be off the grid.
To take advantage of the 180 degree views from just above the trees
To feel like we’re living outdoors in the treetops by embracing our views and using a lot of glass to do so. With a big emphasis on outdoor lounging also.
The kitchen and dining area being the central hub of the house for our love of cooking and entertaining
To create a private sanctuary
To utilise every millimeter of space
THE TIMELINE
We bought the land at the beginning of 2015 with the intention to design and build within a year. However, our wish was NOT our command and instead we found that this site was a lot trickier than originally intended. We battled the Auckland council for one and a half years to gain just our resource consent. This enabled us to complete excavation, piling, concrete slab and retaining walls. However, we had a further two and a half year battle to gain full building consent as this build does not follow the standard building guidelines that New Zealand allows.
Come …2018 we finally received our full consent and things have been tracking along very nicely.
THE FLOOR PLAN
Thanks to Homestyle for making the floor plan look a lot prettier than our printed out version






