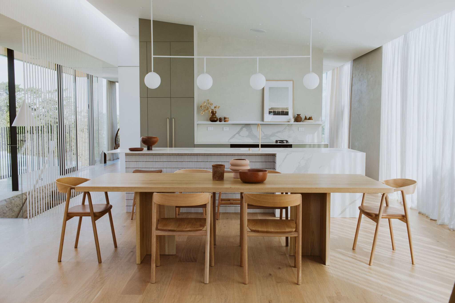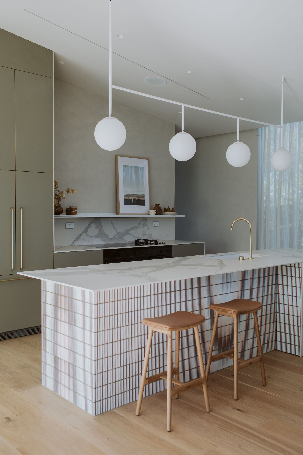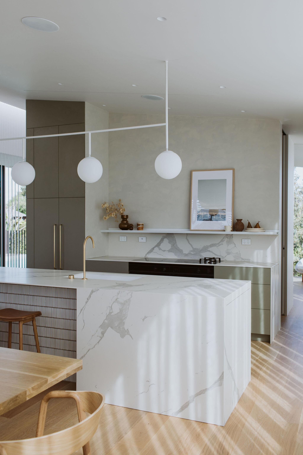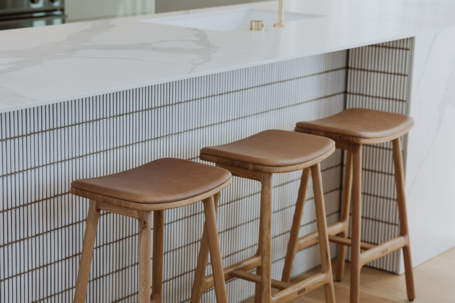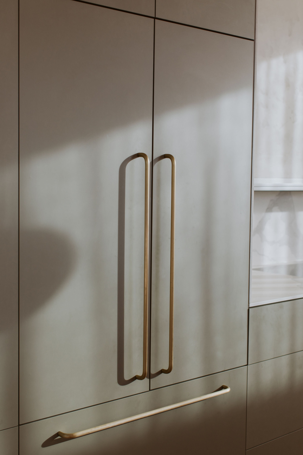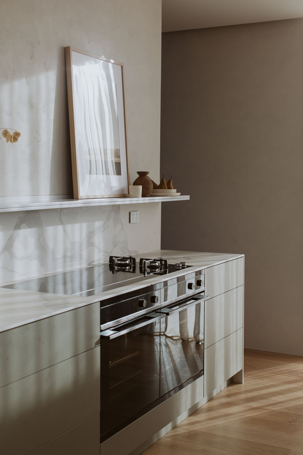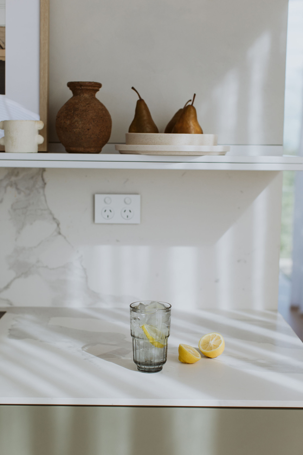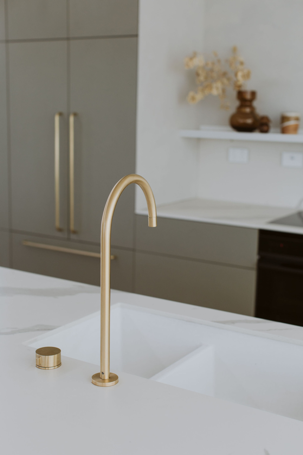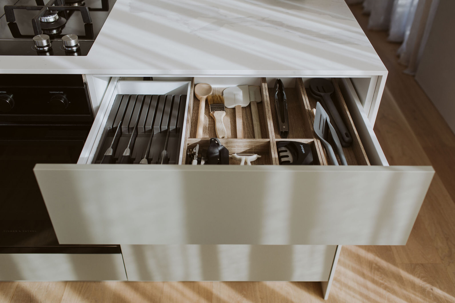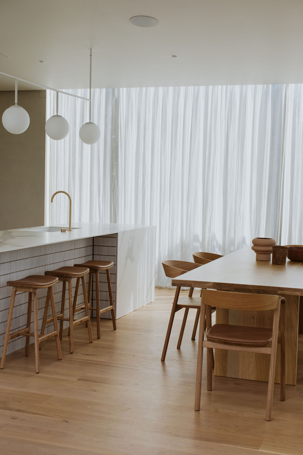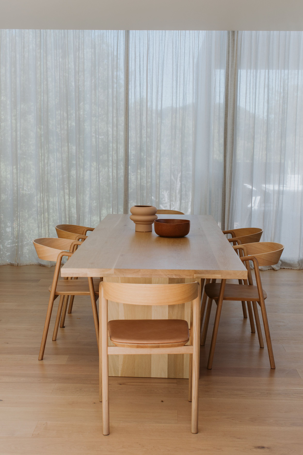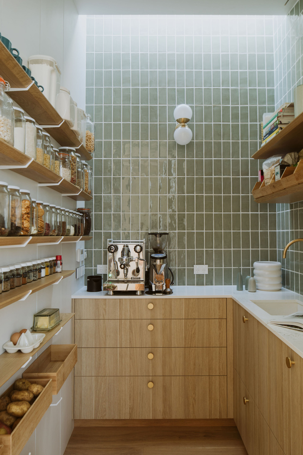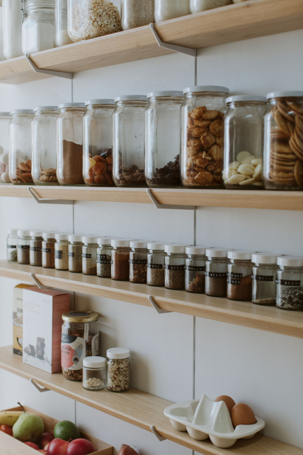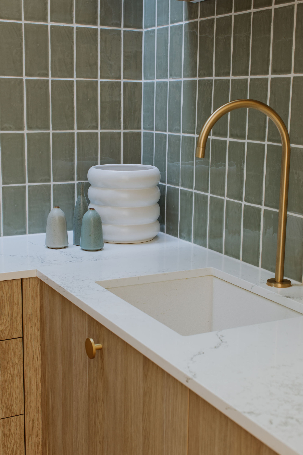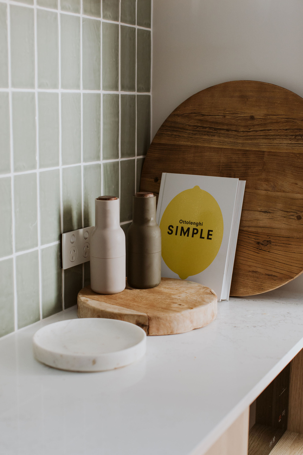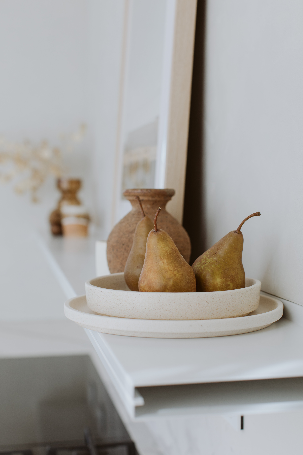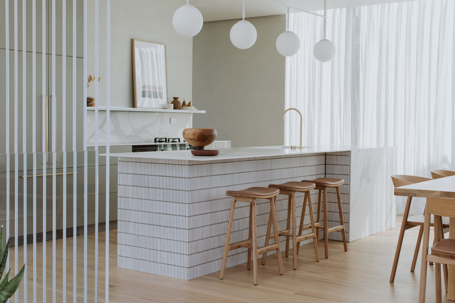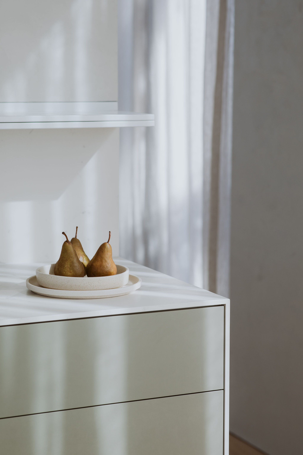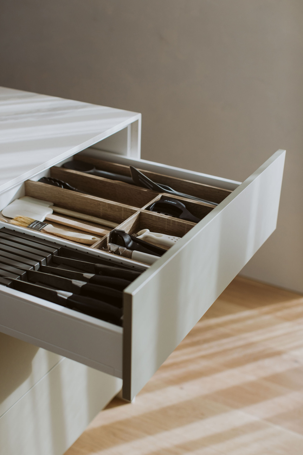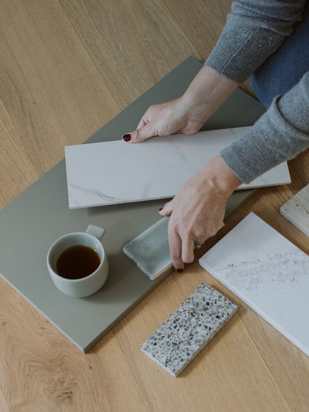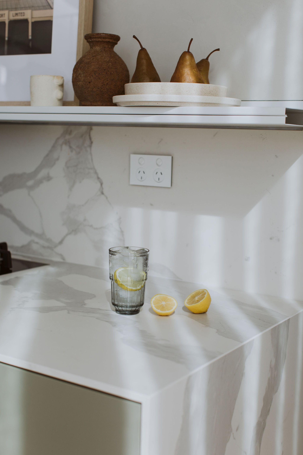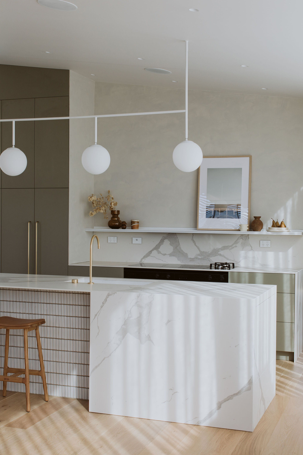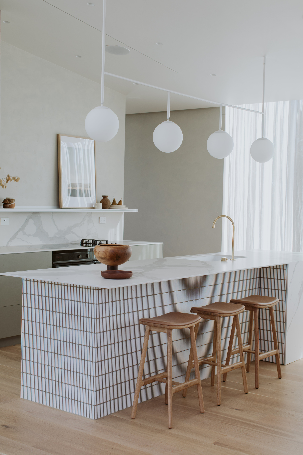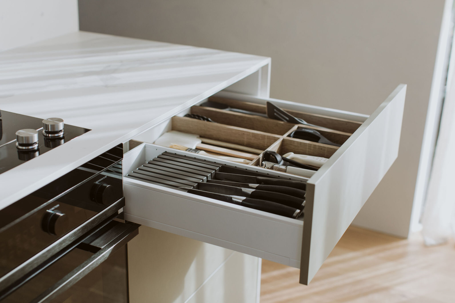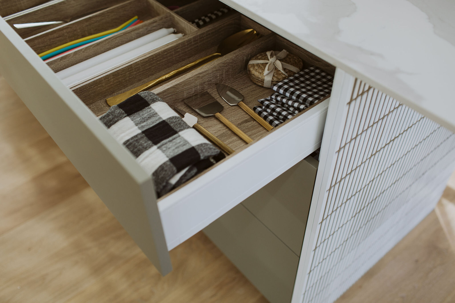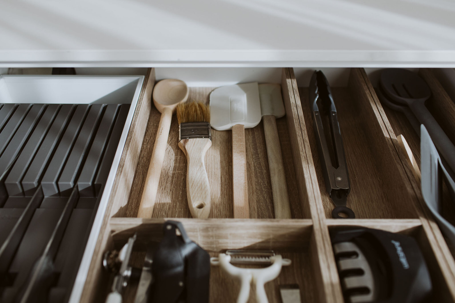THE KITCHEN & SCULLERY
OUR KITCHEN JOURNEY
From our point of view, the kitchen is the most important area of the house to get right and design well. Not to mention too that it is the most expensive room of the house, so we needed to ensure no mistakes were made in layout, materials and aesthetics.
When planning our kitchen we came up with a brief to help guide our decision-making right from the start. You can read more on our guide for Kitchen Planning here
Our Necessities list:
Durable Kitchen cabinetry in a colour we love (not a standard colour)
A large island bench to double as a breakfast bar for the kids to sit at
Extraction/Rangehood that preferably is disguised
An open kitchen great to entertain from
Good storage, fridge space and dishdrawer’s
Blum Hardware, so we could have the extravagance of soft closing and push to open functionality
A scullery to hide away all clutter, pantry items and bench top appliances
THE FINAL KITCHEN
CABINETRY & accessories
Alex always knew she wanted a Green kitchen, and was inspired by one of her favourite paint greens ‘Dulux Raymond’s Gap’.
Melteca by Laminex NZ released the ‘Tones of New Zealand’ range that has a beautiful selection of Neutrals and Greens, with one in particular catching our eye ‘Possum’. This was the exact colour we were after, and of course we were sold on Melteca’s reputation of durability within the home.
After selecting the cabinetry colour we then made sure that all hardware, handles and Tapware matched in with our cabinetry.
Brushed Brass accessories with a earthy matte finish pairs beautifully with the Possum colour.
We chose the Beam Handle from Powersurge for handles for it’s simple design.
Working with Kitchen Hub, we came across the beautiful Astra Walker range of tapware. We chose a spout and hob mixer in ‘Urban Brass’ by Astra Walker.
BENCHTOPS & ISLAND BENCH
We used Laminam ‘Naturali / Bianco Statuario Venato’ for our kitchen bench tops.
This is a full body Italian porcelain slab and we chose to work with Laminam for our Kitchen Benchtops and Island design for it’s beautiful classic pattern and also the slim 12mm profile offering a minimal and clean design.
Firstly, real stone which yes is lovely is incredibly hard to maintain in a busy household and kitchen.
With most stones being porous we worried about the ability to clean. But this is where Laminam steps in. Not only do their slab sizes come in 3240 wide format (which is perfect for our grand scale island bench), but Laminam is remarkably strong and has very high resistance to scratching and abrasion. You can also safely use organic and inorganic solvents, disinfectants and detergents without ruining the surfaces.
The other benefit of using Laminam is that it is suited to be used outdoors, and as we have grand plans to make an outdoor kitchen on our balcony this ticks all the boxes.
Fingerline tiles from Artedomus
HARDWARE
Ease of use in your kitchen is quite often overlooked. We had previously had a kitchen that used Blum hardware, and now couldn’t plan a kitchen without it.
We went into the Blum showroom in Avondale and spent a few hours planning our full kitchen with every drawer and cabinet accounted for.
We used the Legrabox with Ambialine dividers. All installed with Servo Drive technology
SCULLERY
The scullery is sister to the main kitchen, using the same colours but with a reverse effect.
We loved the idea of a handmade ceramic tiled wall that extended all the way up to the skylight. We used a handmade spanish tile from Surface Gallery in colour ‘Sage’.
We used Melteca ‘Classic Oak’ for the cabinetry paired with the new crisp Caesarstone bench top ‘Empira White’.
-


