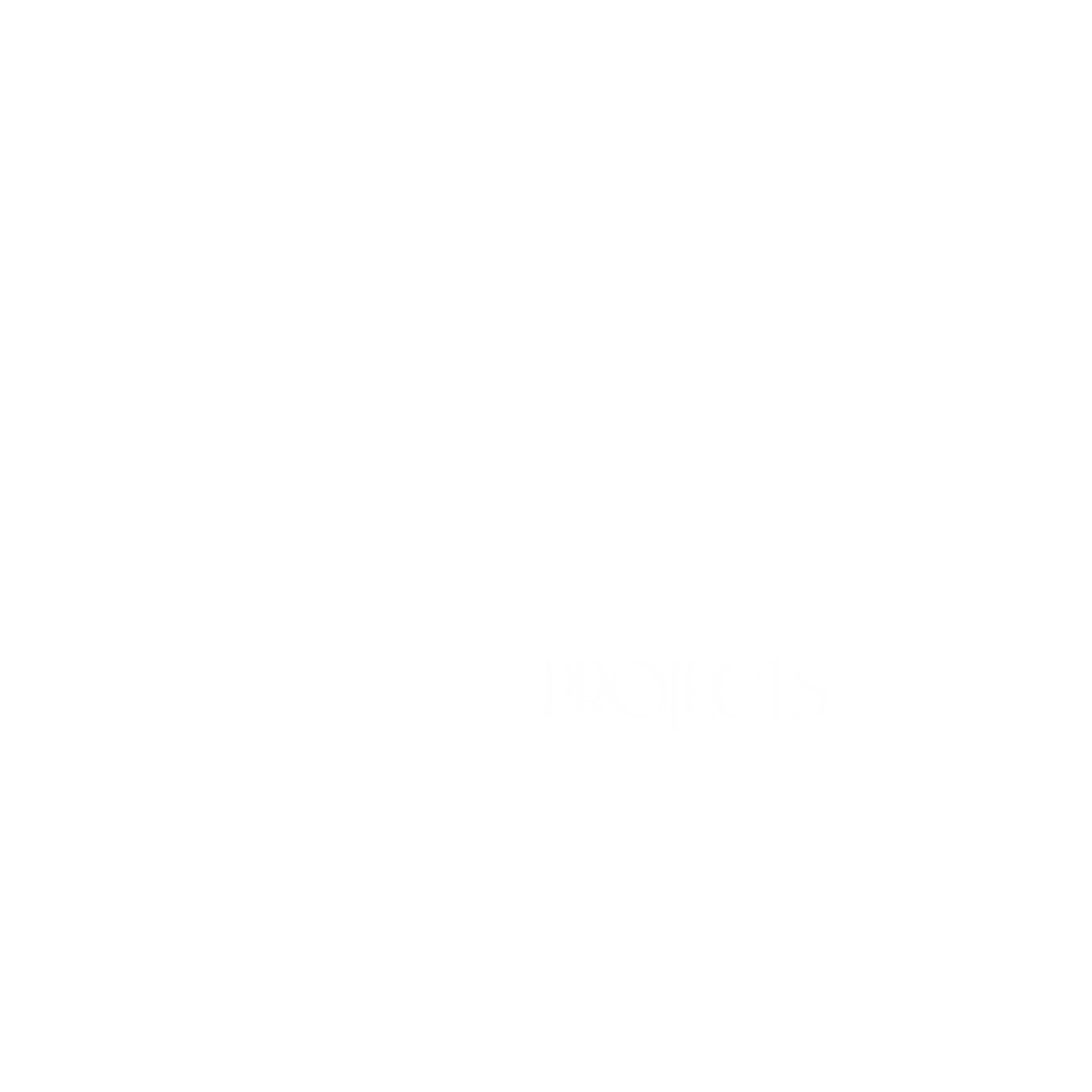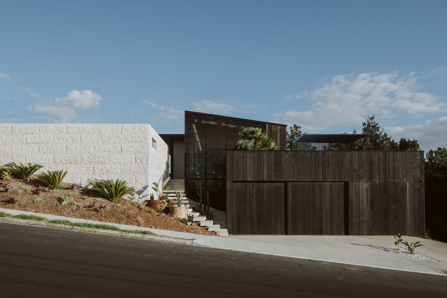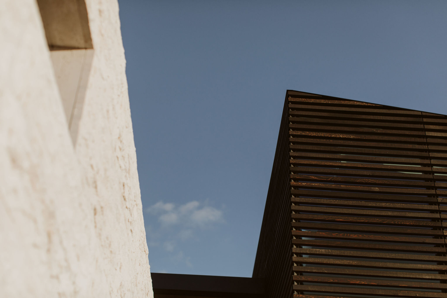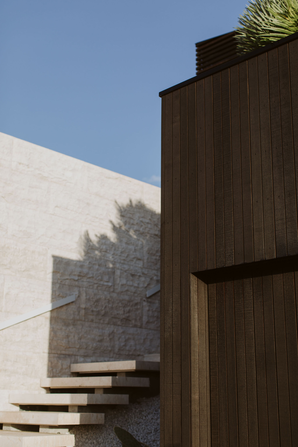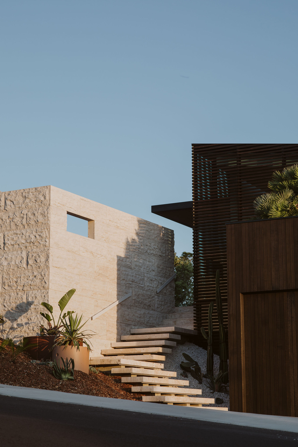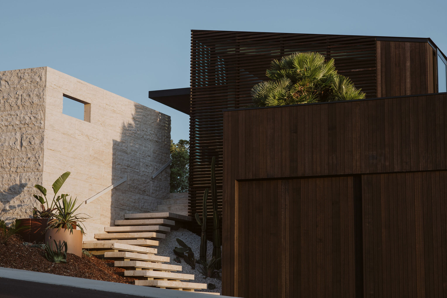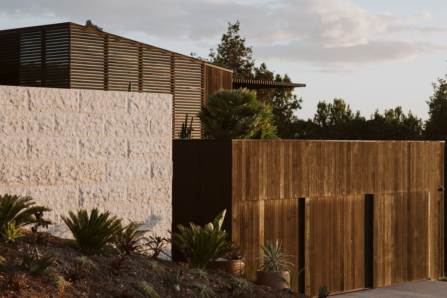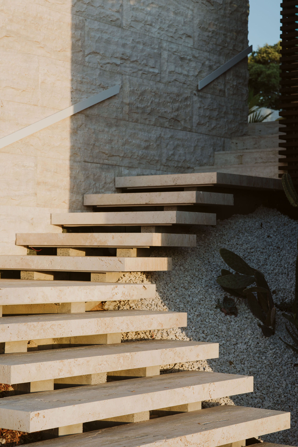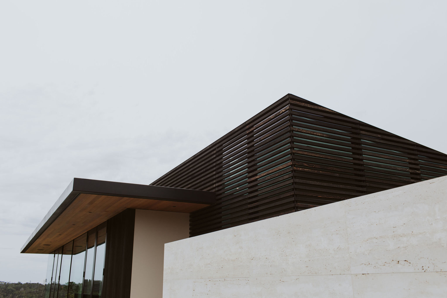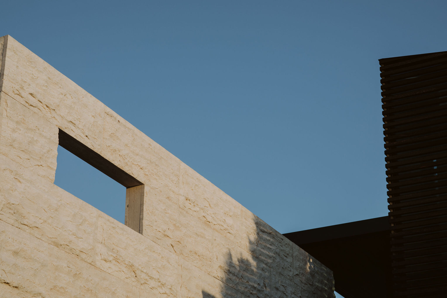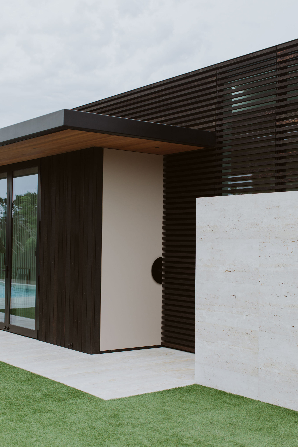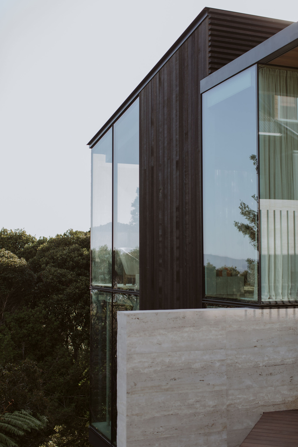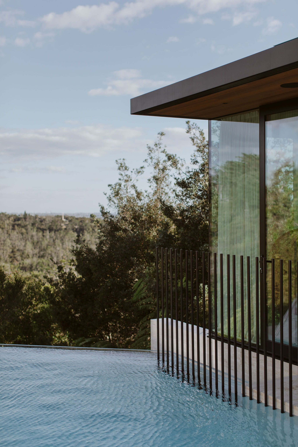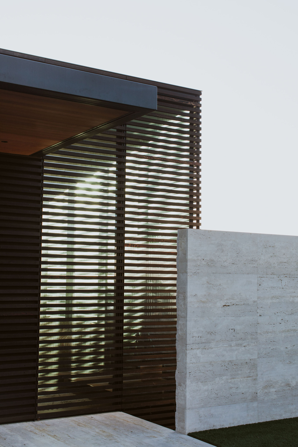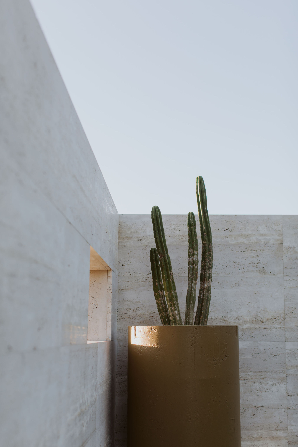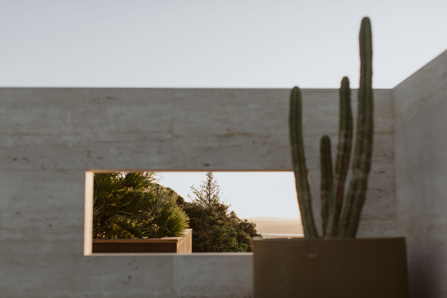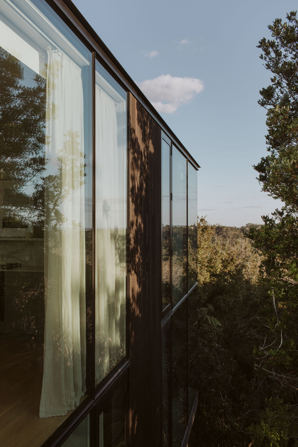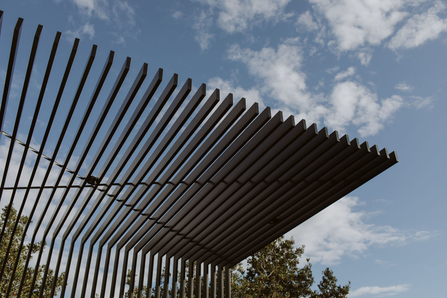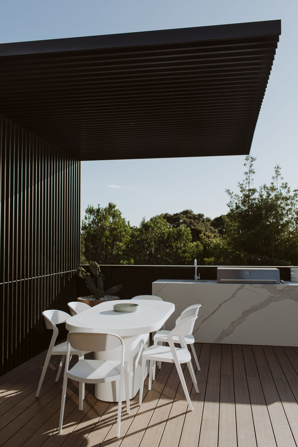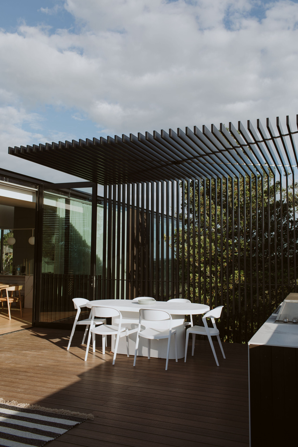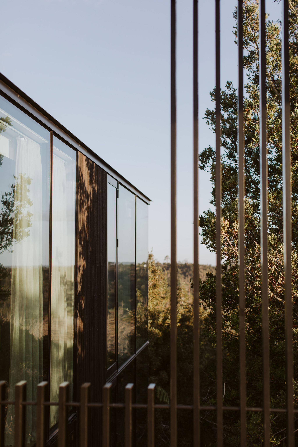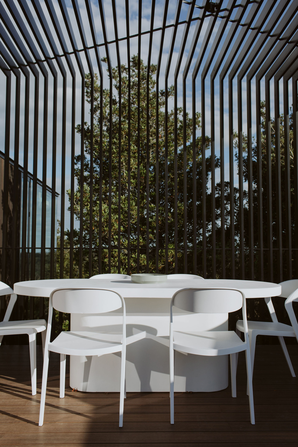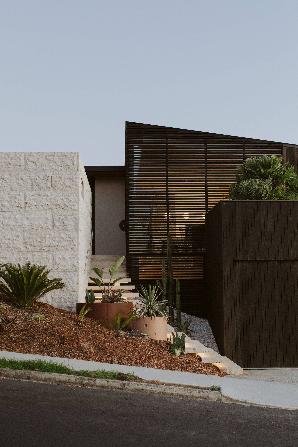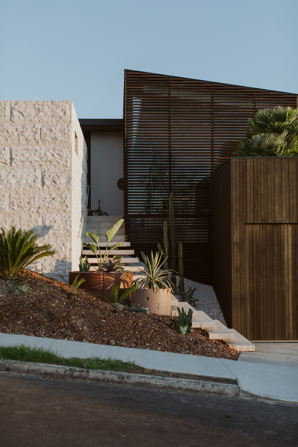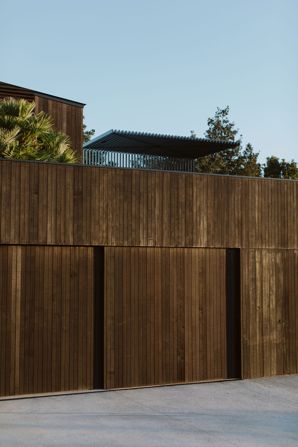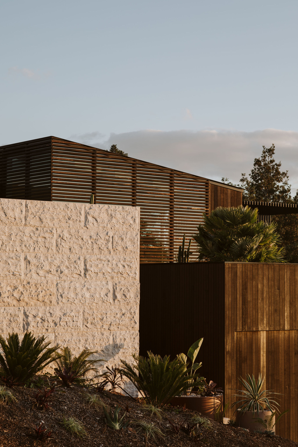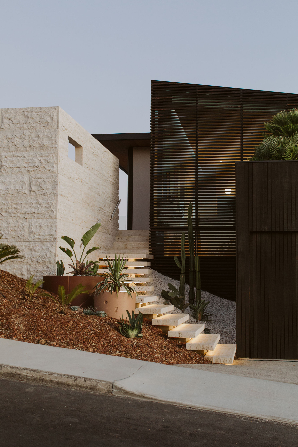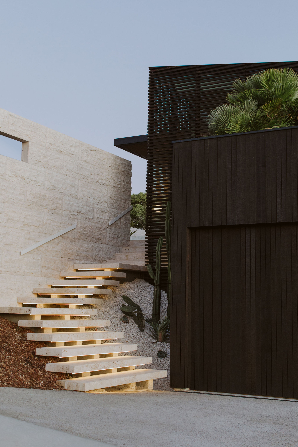ROADSIDE VIEW
The architectural design is a three piece set that consists of a travertine stone privacy wall, a mono pitch roofline, and a three car box garage with rooftop deck above.
The stone wall is a split face travertine stone, cut to 1200w x 450h blocks.
The cladding used across the house was sourced from Rosenfeld Kidson. On the garage, we used a Cedar in RK-59 which is a 76mm board, and stained in Drydens Wood oil in ‘Black Teak’.
The screens on the body of the house are made from a quarter sawn 39x39 cedar slat, stained in ‘Dark’ from Drydens Wood Oil.
At the front entrance you are welcomed with Humes Concrete pipes that were bought as seconds and painted in Dulux Frankton and Kingsland to make as planters.
The staircase leading to the front door is Travertine slabs also. With the front door painted in Dulux King Country.
